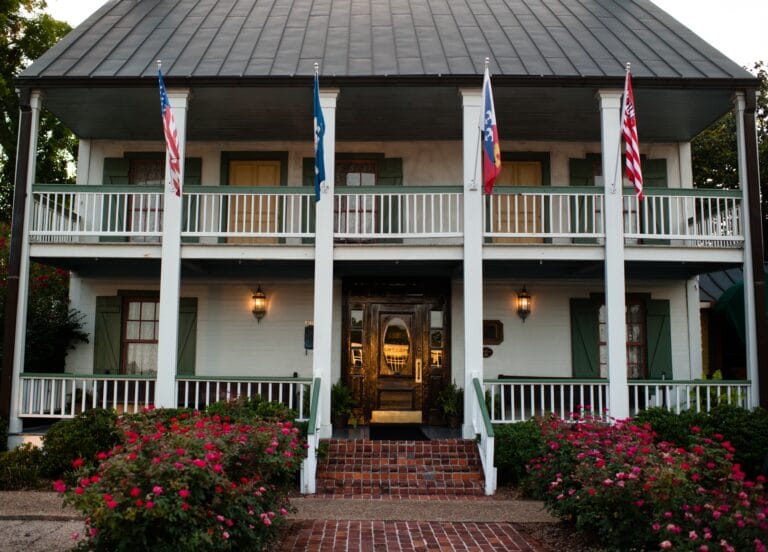
Café Vermilionville History
Excerpt From “If They Could Talk,
Acadiana’s Buildings &
Biographies”
Before the area was settled by the Acadians, traders came by boat to the Pinhook Bridge to trade with the Indians and trappers in the area.
Later, when water transport was the chief means of transportation for the Attakapas Region, salesmen came by boat, lodged at the landmark building, Lafayette’s first inn, and hired horses and buggies to drive to surrounding towns to do business.
Who built that first inn and when it was built is lost in the past. The landmark structure at 1304 Pinhook Road, sits solidly like a sphinx, a symbol of much that is in the heritage of this area. If it could talk, what dramatic events would be recalled!
Among businesses which we know were in the neighborhood of the inn in those early years were: Jim Higginbotham’s warehouse, where goods to be shipped were received and goods received were stored until they were picked up; his shop where he made hickory chairs with rawhide seats, spinning wheels, etc., and also operated as an expert wheelwright; and adjoining this, his lumber yards; John Baumgarten’s shop where cisterns, hogsheads and molasses barrels were made and sold by him; Louis Grange’s restaurant noted for its chicken pies; William Butcher’s saloon and billiard hall; and Lafayette’s first post office.
Early records indicate that the property came into the hands of Henry Louis Monnier around 1853. Monnier came from Switzerland to Louisiana through New Orleans in 1833 with his son, August, and on to the Attakapas Region. A merchant in Switzerland, he bought property at the corner of Buchanan (then Madison Street) and Convent (then Second Street), and established a store on the site under the name of H.L. Monnier & Son. He also bought additional property in the Pinhook area. The piece that adjoins the landmark structure was bought from Nicholas Broussard for $90. Nicholas Broussard was the son of Baptiste Broussard, who had bought the property his son sold to Monnier from Pierre Maine and Louis Cormier in 1812.
During the Civil War, federal soldiers occupied the inn. A tale has been handed down of an incident in which a Yankee soldier was killed in the inn by a Frenchman who resented the attention being shown his wife by the Yankee captain. Bullets found on the grounds and an old cannon ball are physical evidences of the civil war incidents in the area.
Monnier’s son, Auguste Monnier, became prominent in the business, civic, and political life of the town. He served as Postmaster, Clerk of Court for July 14, 1868, to December 18, 1876; City Council member in 1873; Mayor until 1875 and again as Postmaster until his death in 1882.
In 1875 records indicate that Auguste Monnier subdivided his property in the Pinhook area, selling it to Monnier heirs. He retained the two-story dwelling, however, and 20 arpents of land surrounding it. This portion of his property in the area was designated as lot 3 on the plat. At the Auguste Monnier succession sale on may 30, 1882, M.E. Girard purchased the dwelling and the 20 arpents of land and improvements for $670. Girard heirs thus came into possession of the historic property.
Following his retirement from active practice Dr. P.M. Girard went to live in the dwelling, while he operated his plantation. M. Eloi Girard developed the portion of the property he inherited into a nursery.
In 1939 Maurice Heymann bought the nursery property and additional acreage from Merrick Girard. this put him into possession of the landmark structure. He operated the nursery for a while before developing both tracts of land he bought from the Girards into the present Oil Center and shopping village.
When Horace Rickey, Sr. heard that plans were to raze the historic structure, he persuaded Heymann against this move. Later heymann sold the property to Rickey. It was during Rickey’s occupancy of the house that it became known as Rickwood.
Although renovated several times over the years, the structure still retains its Anglo-American and French features. The centrally located front door with its transom and side lights is essentially of American design. Originally the two-story dwelling was two rooms deep with a fireplace in each room. The dining room and kitchen were connected to the house with a gallery. A second story gallery ran across the front and back of the house and part of the side. The cypress beams, hand planed and hand beaded, are still in some of the rooms. The cypress doors, floors and fireplace trimmings are the original. Twelve-inch cypress boards are in the upper level floors. The walls of the structure are filled with “bousillage.”
Originally, the front wall of the lower portion of the house was faced with a brick-lime covering or “briquette entre poteaux.” At one time there was a stairway in the large front room. Rickey attached the dining room and kitchen to the house, removing the connecting gallery. Back of it he added a modern room referred to as the “Garden Room.” One wall and the door were completely glassed in for a better view of the patio area. Another door in the back wall connected to a utility room, which opened into the garage. The heating and cooling unit was placed in this area. Other modern touches provided an abundance of built-in closets and laundry chutes from the upstairs floor. For added space without destroying the basic architecture or condemning windows, Rickey built the “garconnier” that is attached to the house. This provided 640 square feet of additional space. It was used for two dressing rooms, a nursery, a huge bedroom-sitting room and bath room and was finished with a marble floor and marble walls. It is now used as a cocktail lounge.
From the book “If They Could Talk, Acadiana’s Buildings and Biographies” by Mario Mamalakis. Reproduced here for Café Vermilionville with the permission of the author.
